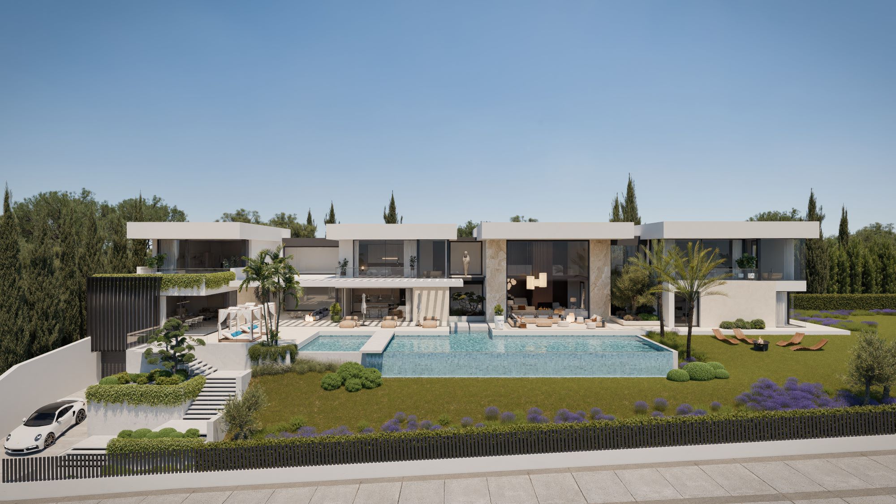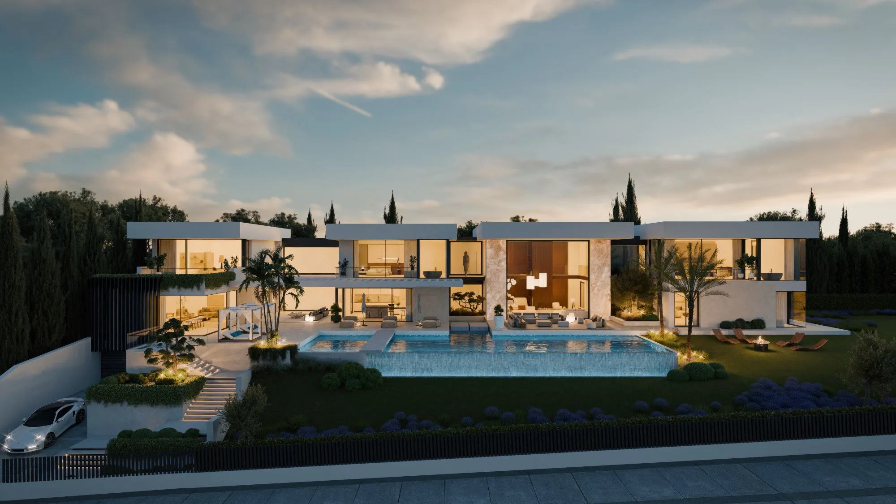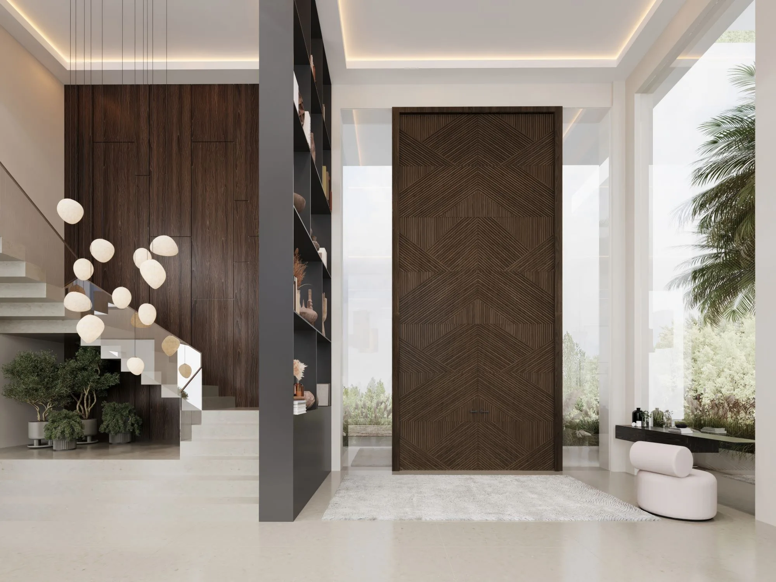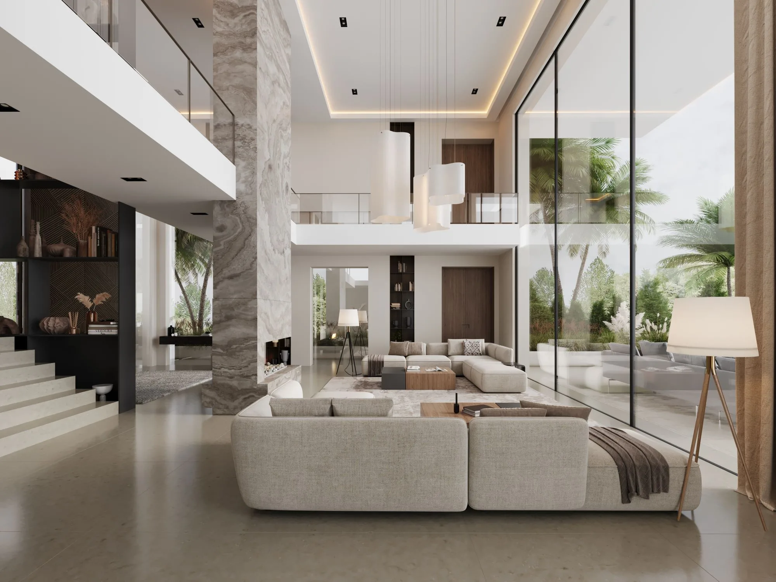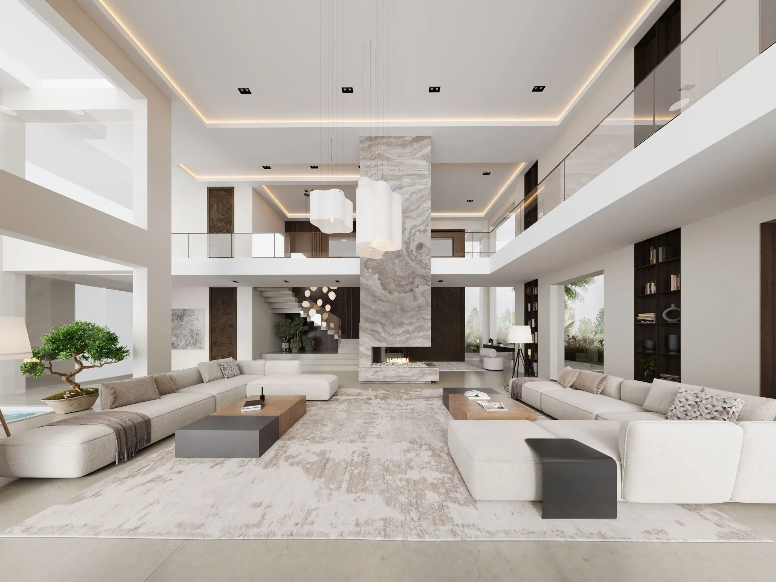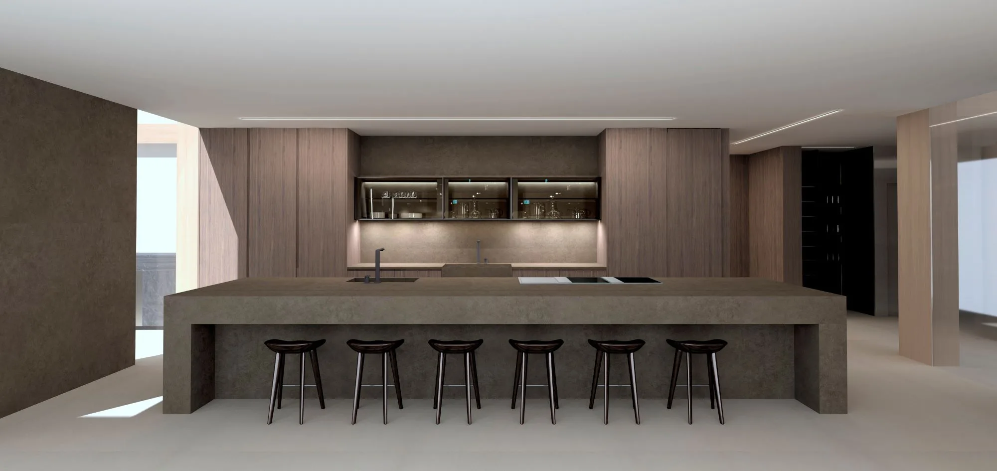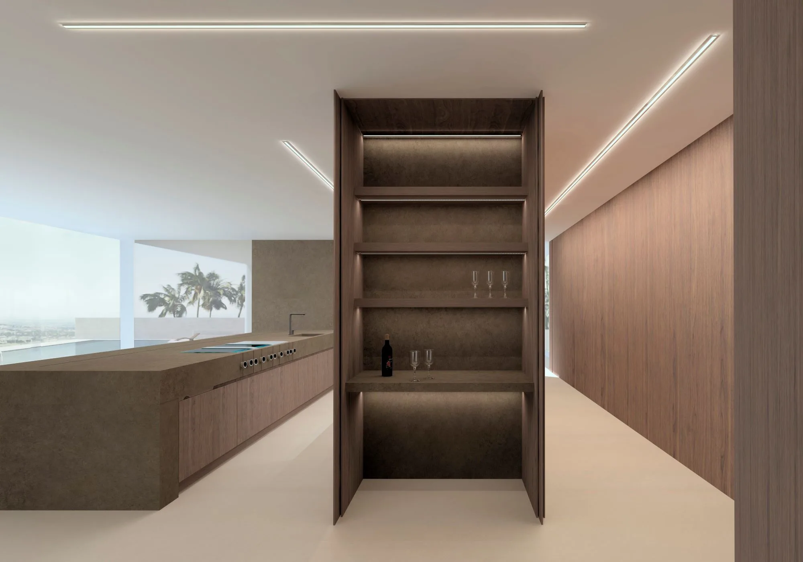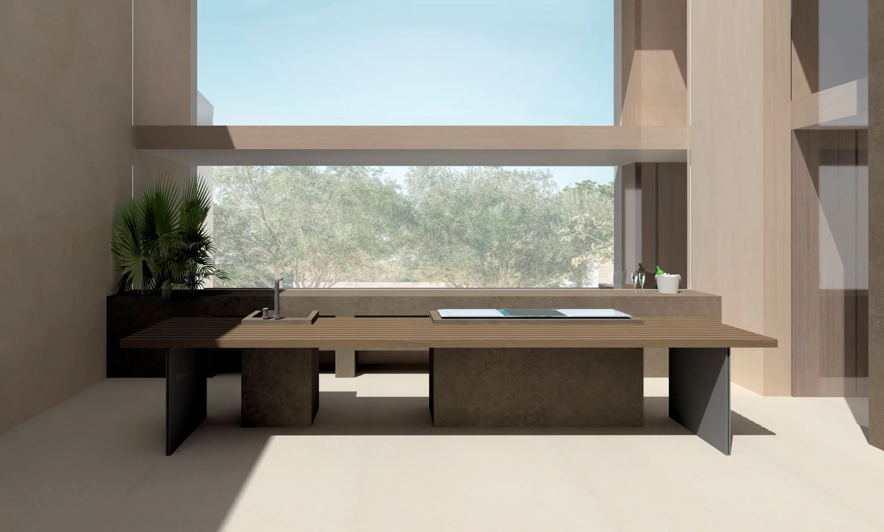Villa Auri is a project that we are starting, which we have been creating for a long time, from the first strokes, giving shape to all the details, with the ambition of creating a house of very large sizes but achieving that it is very balanced between design and functionality and above all to be welcoming, which is the main challenge in a house of this size.
We have to say, that it was very easy to work with the property throughout the design process, being very clear at all times what they wanted, allowing themselves to be advised and making decisions firmly.
Now that we are starting, we have the challenge of carrying out this project with the best technical and material execution team, pampering all the infinite details until the end, so that its owners can enjoy a villa that will be incredible.
DESIGN
The design is composed of four buildings, joined by three walkways. From the beginning we were clear that a building with a 50 meter facade had to be “humanized”, separating bodies and joining them with vegetation and water, thus fusing the organic with the construction. As we said before the interiors are thought of the needs of the owners balancing functionality with design, we think the result is really spectacular.


