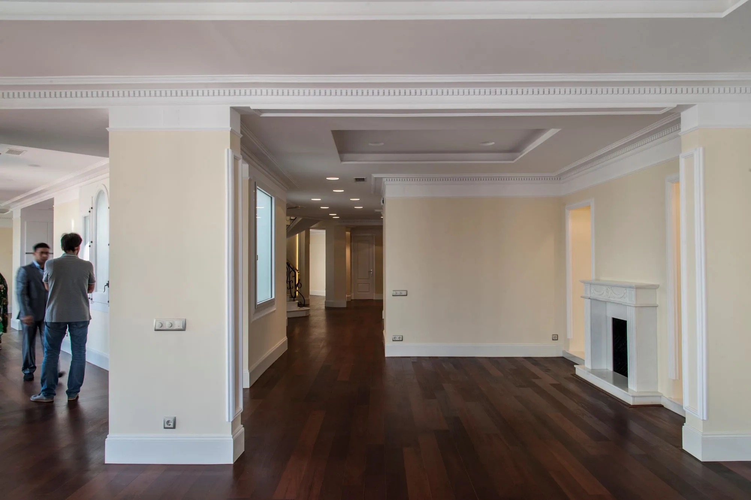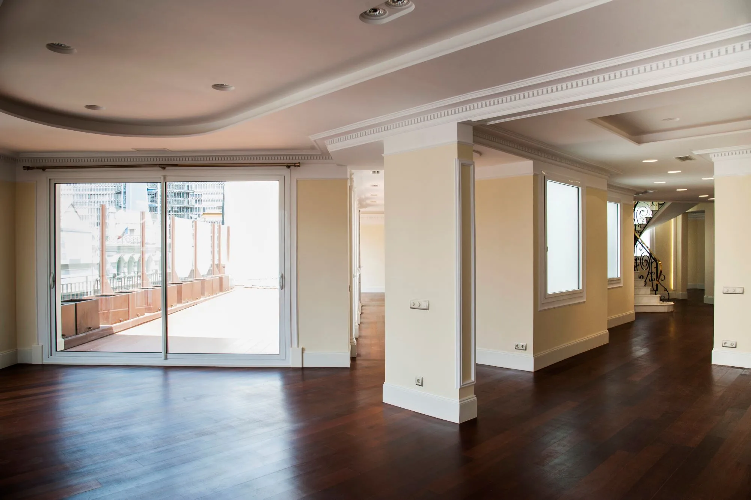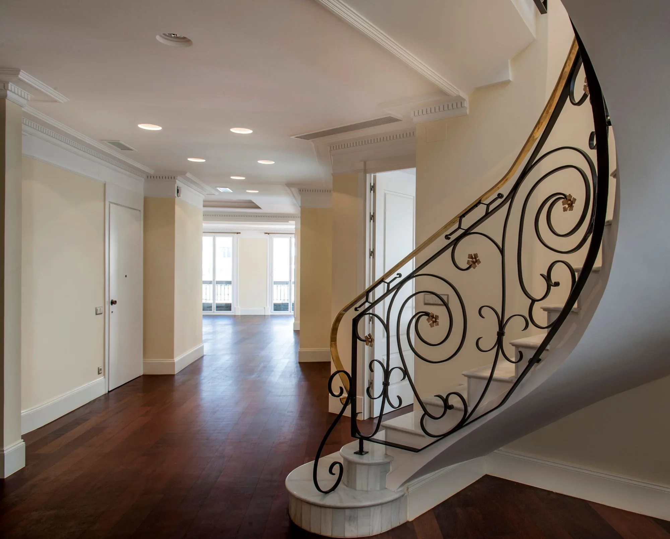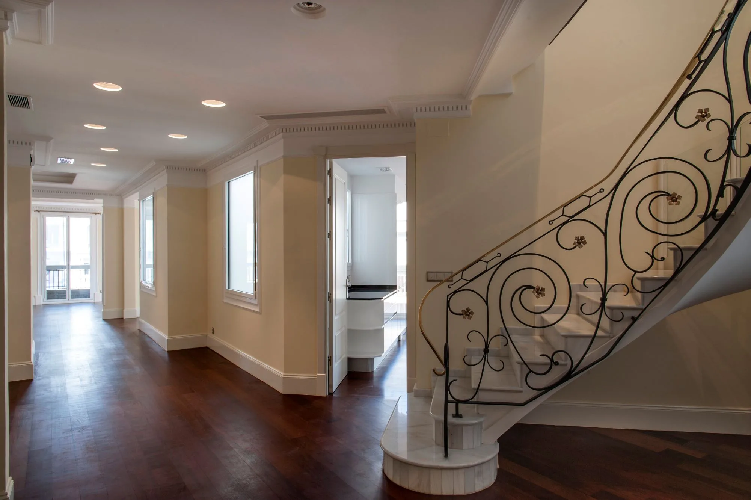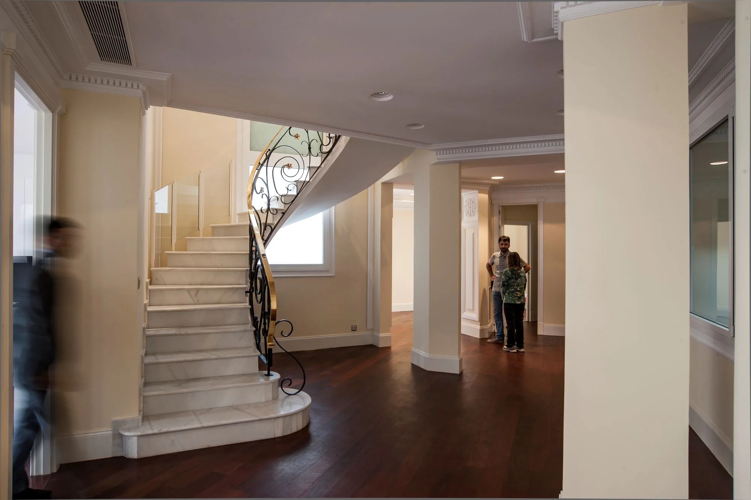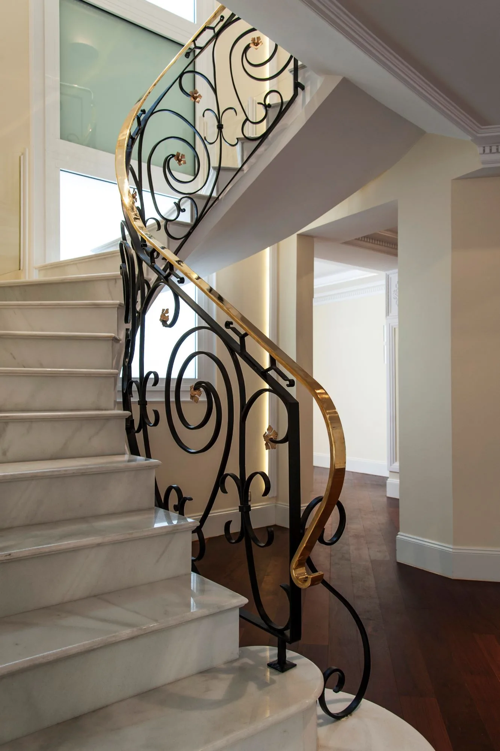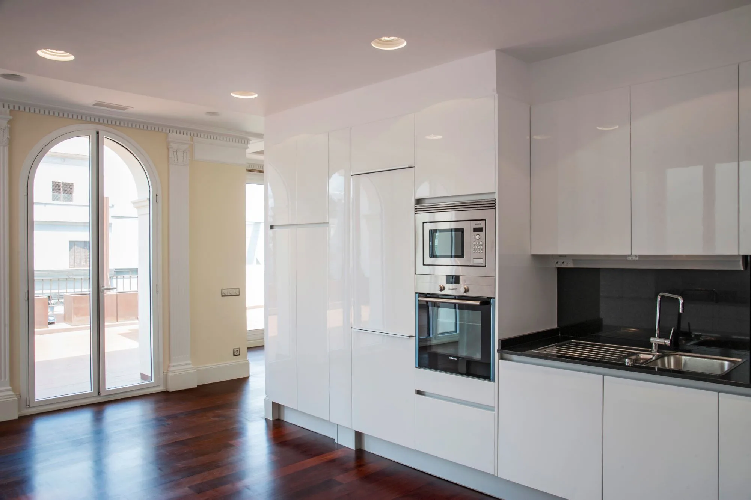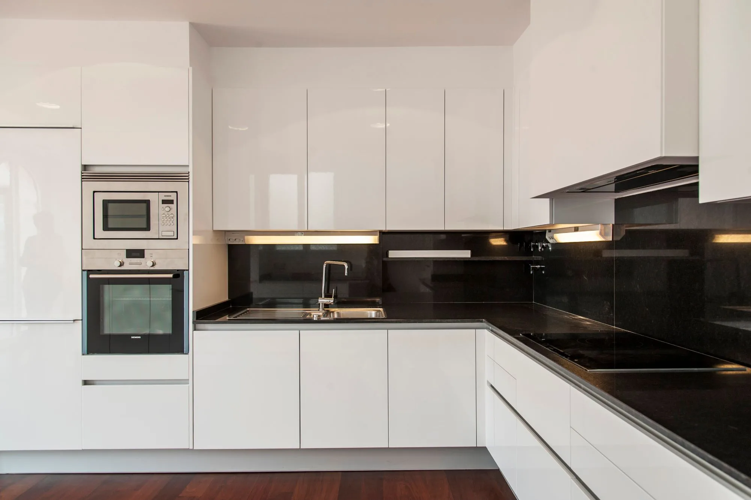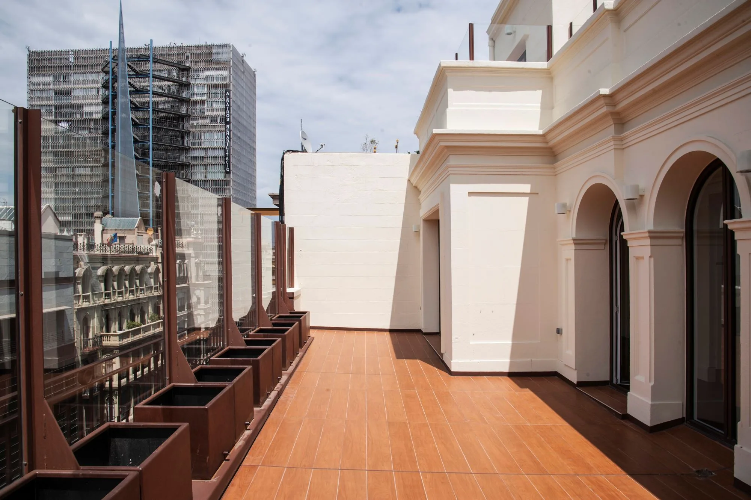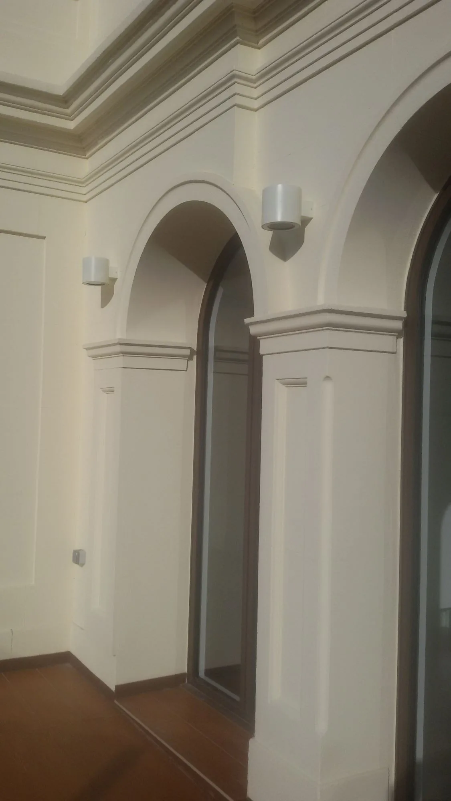In this case, it is the comprehensive reform in a duplex penthouse of 350m2. In a building from 1950, the house was in its original state. The project was to carry out a comprehensive reform, maintaining the classic style but adapted to the contemporary, following the line of the estate category. That’s why it was necessary to join spaces, to give the house a spatial continuity, eliminating about 15 load-bearing walls, which divided the interior. On the ground floor, a success was exchanging the staircase and the kitchen, from their original location. Placing the staircase in the center of the floor, and the kitchen in contact with the spectacular set of living room-terrace-kitchen-dining room-entrance hall and staircase. This set has a continuous surface of 150 m2. this is how “continuous spaces” are achieved, an image of modernity. The staircase, by having this central position, perfectly organizes the upper floor. Around it, there are 3 suites with terraces. The intervention in the structural aspect was complex and complete. In addition to the removal of about 15 load-bearing walls, the ceilings of each floor were reinforced.



